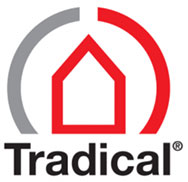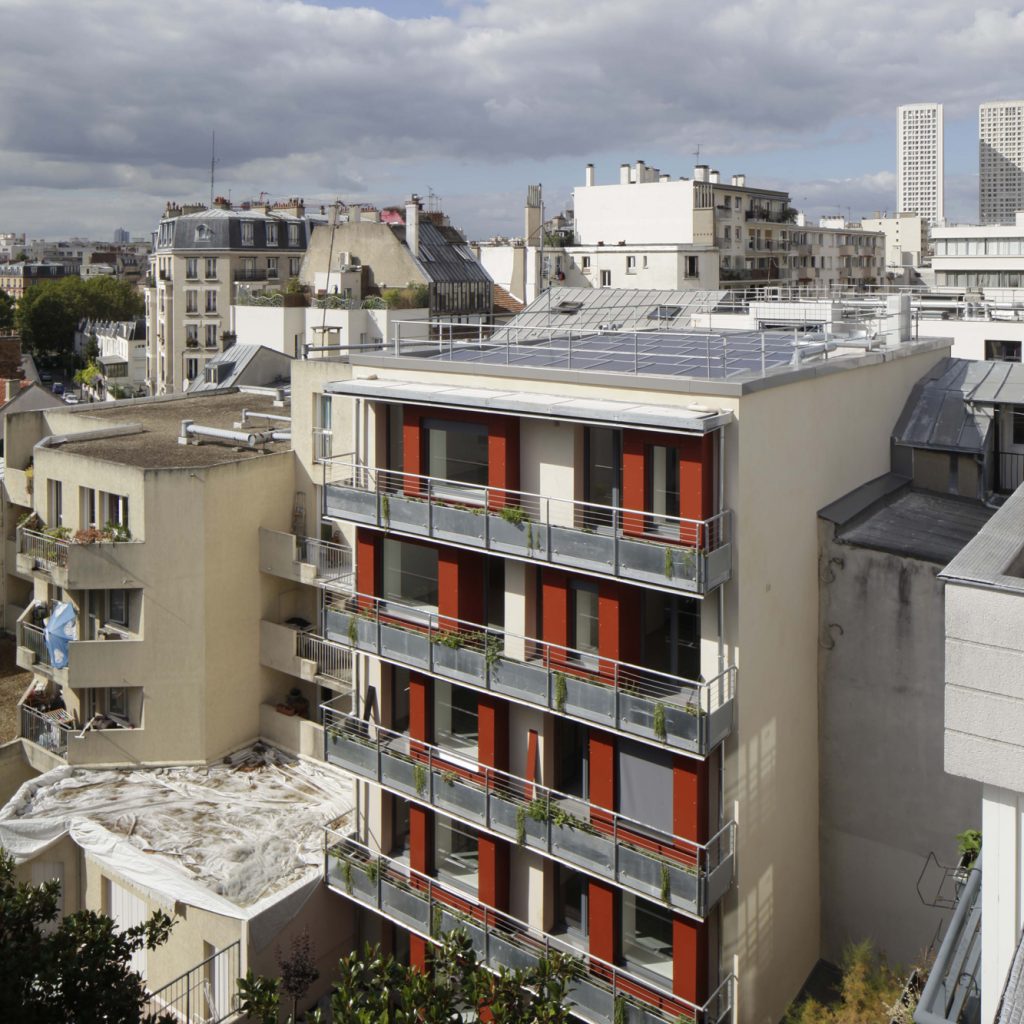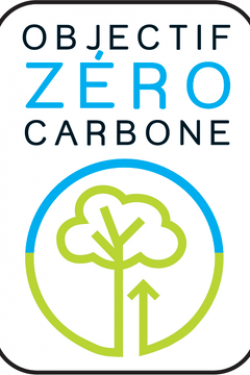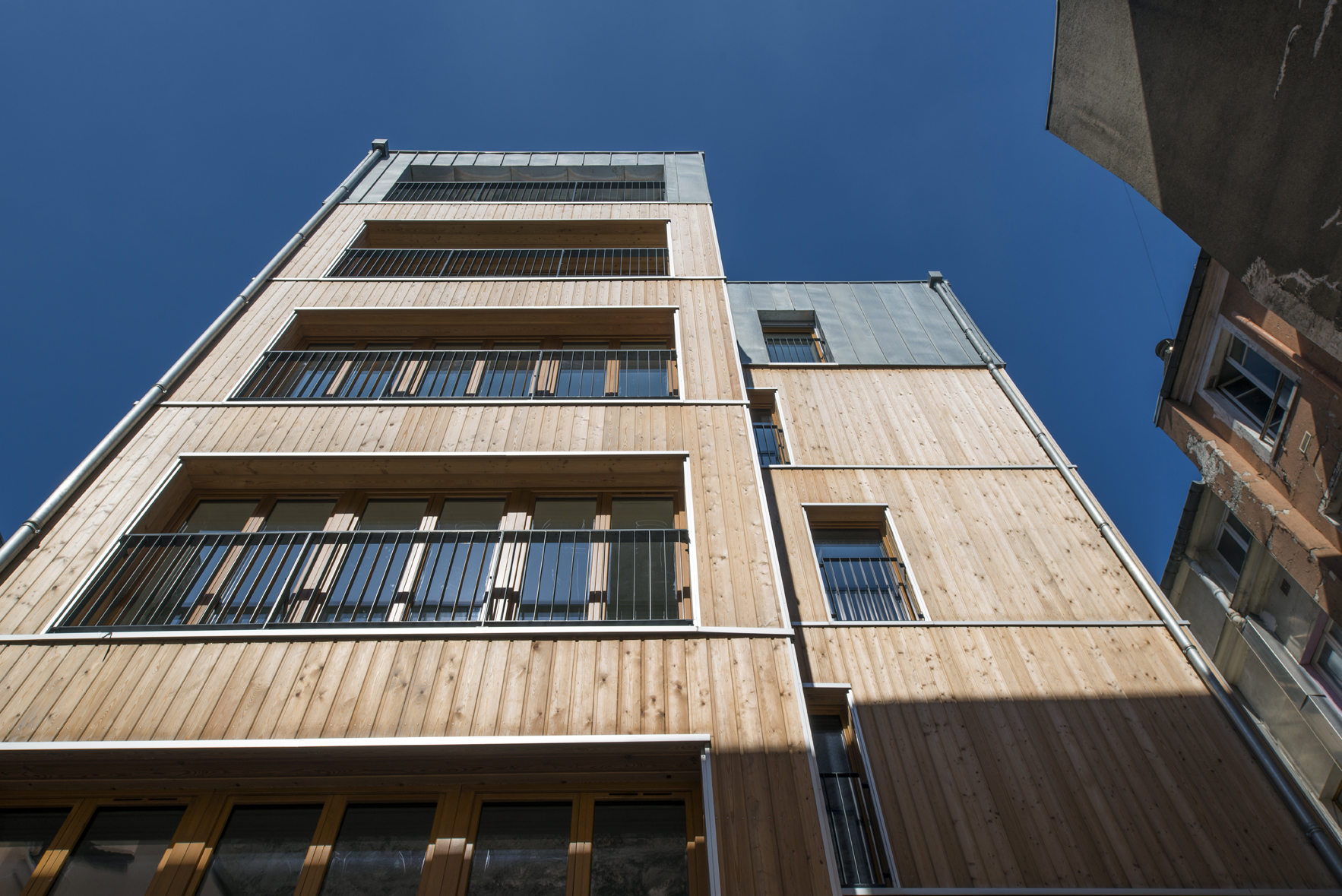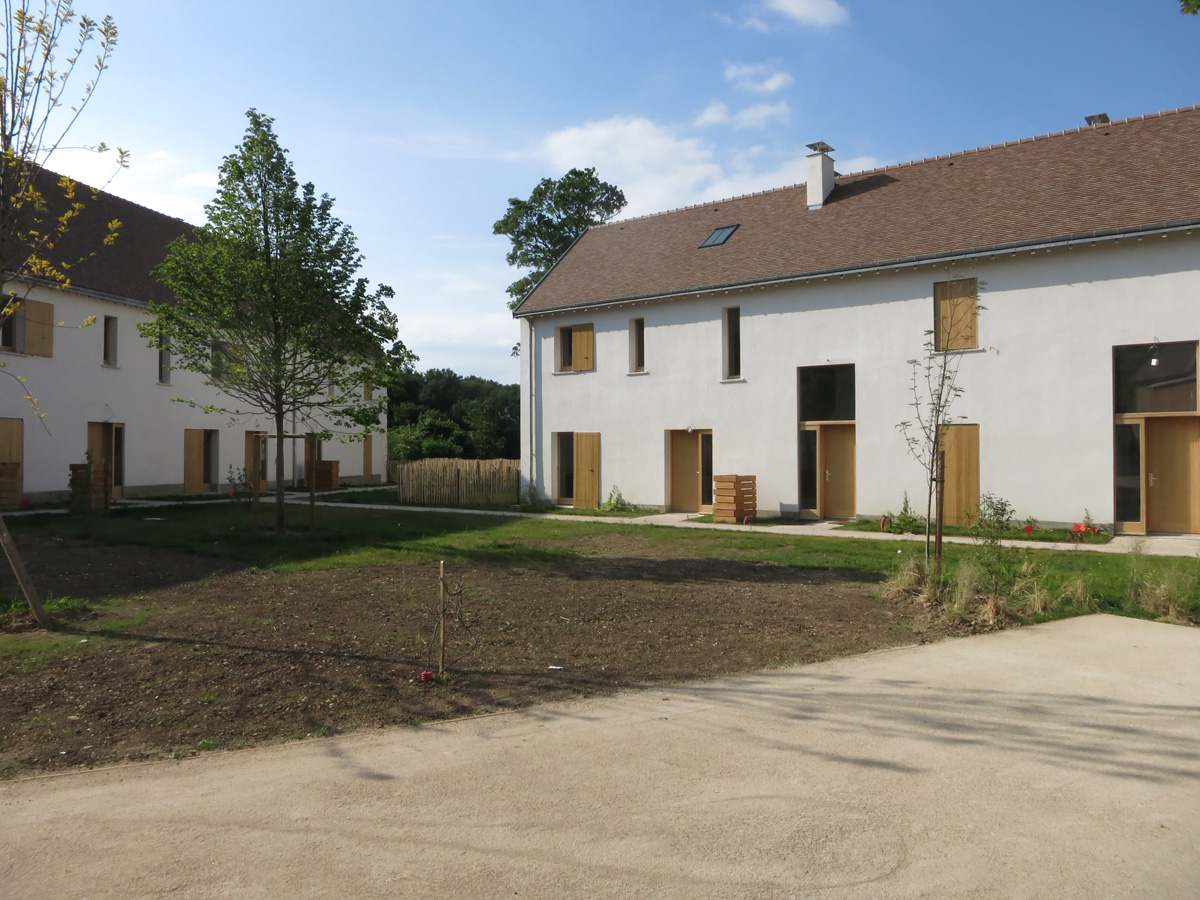Multi-purpose insulating structures
Tradical Hempcrete delivers dynamic THERMAL, ACOUSTIC and HYGRIC performance ratings. It is suited to different applications — walls, roofs and screeds — and provides bio-based self-contained insulation.
Innovation within budget
As this product can be mechanically applied, it is very cost-effective, making it a worthwhile solution for tight budgets and project schedules.
Less pressure on foundations
Tradical Hempcrete is an ideal way of lightening the load. Its mass density is 320 kg/m3, whereas for standard concrete, it is 2.2 t/m3. This allows for substantial cost-savings in structure and foundation design.
